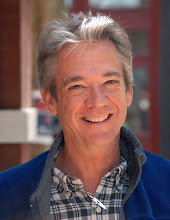Actually, Marc had just asked if he could be in the BLOG so I whipped out the camera and whala……your Blogging Marc!
Friday, May 30, 2008
Marc Weintraub
Actually, Marc had just asked if he could be in the BLOG so I whipped out the camera and whala……your Blogging Marc!
Friday, May 23, 2008
John Harris (L) and Chris Knorr (R)

The approach our team has taken has been to encourage and promote effective communication particularly with the State Historic Preservation Representative (Chris Knorr, the assistant director) and the design/construct team.
People warned me how difficult this process would be (…not worth the time and money…etc. Well, these must be people that have a lot higher hourly rate than I! ….OK…my nephew is the personal assistant of a major photographer that has a day rate of over...(a huge amount...self editing working for a change) per day. That might have made this exercise too costly!).
Anyway…I hope you all get the point.
I sincerely believe that if it were not for this tax incentive program, 209 Capitol Street would be a surface parking lot.
Thursday, May 15, 2008
Moving from Floor to Floor During construction
 Over the years, the building had several means of moving from one floor to another, including I’m sure ladders at some point. A new building needs at least two means of exit in fire protected corridors or shafts (as in stair towers).
Over the years, the building had several means of moving from one floor to another, including I’m sure ladders at some point. A new building needs at least two means of exit in fire protected corridors or shafts (as in stair towers).
209 will have two new stair towers (as well as a new elevator), but while they are being constructed, floor to floor movement from the lower level (aka basement) to floor 1 and 2 is facilitated by an internal scaffold. We still are moving from floor 2 to 3 by a ladder.
Wednesday, May 14, 2008
Structure for Heating and Cooling Units
 The heating and cooling for the building will be supplied by a large unit located on the roof. This unit weighs several pounds and is essentially supported on the ground by extending the support from the foundation, through the new masonry shaft for the elevator and stair tower and then to steel, which is pictured here. This steel is galvanized which will retard corrosion.
The heating and cooling for the building will be supplied by a large unit located on the roof. This unit weighs several pounds and is essentially supported on the ground by extending the support from the foundation, through the new masonry shaft for the elevator and stair tower and then to steel, which is pictured here. This steel is galvanized which will retard corrosion.Friday, May 9, 2008
Lawyers (& a developer) prepare for a tour

Thursday, May 8, 2008
Clean Debris

Why is this green you might ask? Well, alternatively this material would go to a solid waste fill and take up space for more appropriate trash and….by the way (see green verses gold dialogue in other post), a clean fill site does not cost money…a permitted landfill charges a per ton fee.
Now you know more about clean fill then just about all your friends…..
Scrap Metal and More

Above is a pile of metal lath salvaged from the building. Metal lath is for the most part an antiquated building material. Plaster and Concrete were often adhered to their respective substrate (say floor joists or wall studs) by the use of lath, which was attached to the substrate and then the liquid material (plaster/concrete) was placed in a plastic form around the lath and then it hardened and was effectively adhered to the substrate.
Throw all that out at your next cocktail party.
Anyway….the point is that scrap metal is bringing such a large price (thanks China), we have taken the extra time to salvage it and so we are going green (recycling)…but more significantly we have received checks totaling about $7,000. Green is good….gold is better!
Monday, May 5, 2008
Who are these good looking people???

Building projects end up being evaluated by the "stuff" that's produced in a specified time period for specified dollars....but behind all that stuff is the key critical success factor...people! And here are some good ones.








